RVH_356CR Fairway Retreat
- 5 Beds |
- 5 Baths |
- 12 Guests
RVH_356CR Fairway Retreat
 Reunion Resort Membership
Reunion Resort Membership 
Fairway Retreat is a home that truly lives up to its name and more. This five-bedroom custom-designed vacation home offer sweeping Fairway views and tons of fun and excitement all under one roof. This home is sure to set the bar of expectations much higher for future getaways for you and your family.
When you enter the home, you are greeted with high ceilings at the entrance, as well as a long hallway that leads you to the open living area. This vacation home has been fitted with vinyl plank flooring throughout, giving it a nice clean, and modern feel. In addition to the living area, guests will find one of the five bedrooms, the laundry room, and a downstairs movie, theater, and Arcade.
The open kitchen, with a custom backsplash, offers all of the in-home amenities needed for your next family meal with a side-by-side fridge freezer gas range stove as well as standard, and Keurig coffee makers guests will find this kitchen to be a perfect fit. The large island counter offers seating for five guests and opens up to the dining area, which has a formal dining table with another seating for eight. Guests will find themselves sinking into the oversized sectional sofa as they sit, relax and enjoy their favorite game or show on the 75-inch wall-mounted smart TV. A large rustic ceiling fan is sure to keep the air flowing nicely downstairs. The living area is elevated with various custom light fixtures, as well as modern artwork and custom woodwork. Guests will also have access to a full washer and dryer, as well as a half bathroom with a Toto toilet and bidet on the first floor.
The living room opens up with a breathtaking panoramic view of the private extended patio area with a private heated pool and spillover spa. The owners of this home have really taken advantage of every square inch of land by extending the back patio, to allow guests to stretch out and soak up the Florida sun on all sides of the pool. Guests will be able to do so on the multiple lounge chairs laid out for their enjoyment for those looking to grill up their favorite meal. A built-in outdoor gas grill is perfect for a nice weather meal and covered outdoor dining for six is a great place to sit outside and enjoy, an outdoor ceiling fan is also sure to keep the air nice and comfortable on warm Florida days. Guests will enjoy sweeping fairway views of the renowned Jack Nicholas course from the back patio.
The king master bedroom located on the first floor features plenty of space as well as additional seating and a 65-inch wall-mounted, smart TV. A wall-controlled ceiling fan provides additional comfort for guests. Guests will also have a walk-in closet as well as a master bathroom that features a double vanity, shower, and separate water closet with a Toto toilet and bidet.
The real excitement happens in the custom arcade and game room. Guests are sure to spend hours if not days lost in this custom, hand-painted masterpiece guests can sit back and relax in two-tiered movie-style theater seating and watch their favorite movie on the 85-inch wall-mounted smart TV, for those looking to have fun, two multi-arcade video game systems are set up for guests to get into the competitive spirit. Sibling rivalries are sure to get started on the air hockey table if gas challenges each other to a game.
Moving upstairs guests will be greeted with a second living area in the loft, equipped with a comfortable leather couch, as well as a pub table and bar seating for guests to relax and enjoy the 65-inch wall-mounted smart TV. Custom Hamp heated murals will make you feel like you are lost in the links. The loft also features a separate bar area with two stools, which is perfect for getting away and studying or getting a little work done.
In addition to the loft, you will find the remaining four bedrooms on the second floor of this house upfront guests will enjoy a king master bedroom, that features a custom woodwork accent wall, as well as a 65-inch wall-mounted, smart TV and wall-controlled ceiling fan. The master bathroom features a large, walk-in shower, and a Toto toilet/bidet. This room also has a private balcony, facing the front of the home that has several chairs situated outside, perfect for taking in the evening sunset.
The next bedroom is the middle queen master this bedroom features a 50-inch wall-mounted, smart TV, as well as wall controlled ceiling fan. The bathroom features a walk-in shower, as well as a Toto toilet and bidet, like the others. This room is perfect for just about anybody and features, custom artwork, as well as memorabilia and artwork, featuring our favorite “M-O-U-S-E” of all! The little surfers are certainly going to gravitate to the bunk bedroom, which features a custom VW bus bunk bed. The bunk bed is full over full. This bedroom also has a built-in reading nook, as well as custom, hand-painted murals all around the room, which will make guests feel like they are hitting the waves! The master bathroom features, a large, walk-in shower, as well as a Toto toilet and bidet.
Lastly, the back king master bedroom is certainly going to be a favorite. This large bedroom features a large walk-in closet, as well as a 65-inch wall-mounted smart TV in wall control ceiling fan guests, can come back from a long day at the parks and whine down on their own private balcony that features high-top bar seating as well as several additional shares to allow them to sit back and watch a game of golf, or just truly on wind aw vacation should be! Like every other master bathroom in this house, the bathroom features a Toto toilet and bidet, as well as a large corner tub with windows on two sides, double vanity, and a large walk-in shower.
With so much to do under one roof guests often find themselves having to purchase expensive park tickets less than less. This home provides such great value to guests as it allows a family to gather enjoy each other and keep entertained throughout an entire vacation. The owners spared no detail in making sure that this vacation home is truly one that can make memories to last a lifetime and create returning guests that want to come back time and time again. Do not miss out on your opportunity to have your next vacation in the heart of Reunion Resort. Call our team to book today!

Property Summary
General
- Complimentary high-speed wireless internet
- Smoke-free and pet-free for your comfort
- Towels and linens are provided
- Fully equipped kitchen
- Washer and drier
- Keyless entry
Bedroom/Bed Sizes
- Bedroom #1 - King (Downstairs)
- Bedroom #2 - King (Upstairs)
- Bedroom #3 - King (Upstairs)
- Bedroom #4 - Queen (Upstairs)
- Bedroom #5 - Full/Full Custom Bunk (VW Bus) (Upstairs)
Living Area
- Large wall-mounted TV
- Large sofa
Dining Area
- Table with seating for 8
Pool Area
- Private pool
- Spillover spa
- Pool fence
- Table with seating for 4
- Built-in BBQ Grill
Game/Tv Lounge Room
- Multi-arcade game
- Wall-mounted TV
Children’s Equipment
- Pack ’n play crib
- High chair
- Stroller
Laundry Room
- Full-size washer & dryer
- Ironing board & iron
Why book this rental?
- Professional on-site management company to offer you a superior, personalized service
- No hassle with key pick-up! Drive straight to your vacation home!
- Detailed guest information guide provided within each property
- Finest homes at affordable rates.

Walt Disney World® 6 miles

Universal Studios® 19 miles

Sea World® 15 miles

Shopping Outlet 12 miles

Orlando Airport 27 miles

Supermarket 1/2 mile
Enjoy these amenities and more at the Reunion Resort, only 6 miles to Disney World®.

Reunion Golf

Reunion Water Park

Reunion Tennis
Unlimited Access to Resort Amenities:

This property has resort membership, therefore when you book with a Preferred Partner of Reunion Resort, you will have access to all of Reunion's amenities below:
- Access to 5 acre Water Park with Lazy River
- Shuttle to Walt Disney World
- Shuttle Service throughout the resort
- Access to three signature Golf Courses designed by Arnold Palmer, Tom Watson, and Jack Nicklaus*
- Golf Short Game Practice Area
- Tennis Centre*
- Miniature Golf Course*
- Access to 10 community pools throughout the Resort
- On-site restaurants and bars.
- Pickleball**, FootGolf**, Bocce Ball
- Bicycles for 1 hr use at the resort per day
- Golf Cart Rental* (Based on availability upon arrival)
- Access to Seven Eagles Fitness Center
- Access to self-service Business Center
- WiFi internet access
All Activities are based on availability *Additional fees apply
**Fees will apply for rental rackets and balls. FootGolf is available after 3:00 pm on select days
Watch the video to find out about the fantastic amenities included in the resort fee such as the water park & golf.
Terms And Conditions:
- A rental agreement must be signed by the lead guest making the reservation, along with a full list of guest names that will be staying in the property
- Check-in time is 4:00 pm
- Check-out time is 10:00 am
- All properties are non-smoking and no pets are allowed
- An Accidental Damage Protection (ADP) fee will be required to cover any reported accidental damage to this property and its contents
- There is a one-time departure cleaning fee for all stays
- Final payment due 45 days prior to your arrival
- The guest making the reservation must be 25 years of age or older.
- Bookings made within 30 days of the arrival date must check-in during office hours before the access information is released. The credit/debit card used for payment must be shown along with a valid driving license or passport in the same name as the card. As well as a utility bill with the same address as the card billing address. Pre-Paid cards are not accepted.
- Vacation rentals may not be used for events or group gatherings that exceed the maximum occupancy.
- Pool heat is available and is recommended from the 31st Oct. to the 31st Mar. If you would like the Spillover Spa to be heated you will need to add pool heat to your reservation
- The complimentary BBQ grill is provided free of charge. Reunion Vacation Homes and/or the Owner do not accept liability for equipment failure. It is the guests' responsibility to clean and maintain the barbecue.
- This home has an outdoor pool without a screen enclosure that is cleaned and serviced once a week. Please be aware that in-between the weekly clean all outdoor pools are susceptible to some minor debris such as mulch or leaves being blown into the pool. Especially during periods of heavy rain. A skimmer net is provided to remove any debris in between the weekly cleans.
- A rental agreement must be signed by the lead guest making the reservation, along with a full list of guest names that will be staying in the property.
- We use a third party to verify identification and fraud risk, based on the findings we could cancel the reservation.
Amenities
- Checkin Available
- Checkout Available
- Not Available
- Available
- Checkin Available
- Checkout Available
- Not Available
Seasonal Rates (Nightly)
{[review.title]}
Guest Review
| Room | Beds | Baths | TVs | Comments |
|---|---|---|---|---|
| {[room.name]} |
{[room.beds_details]}
|
{[room.bathroom_details]}
|
{[room.television_details]}
|
{[room.comments]} |
 Reunion Resort Membership
Reunion Resort Membership 
Fairway Retreat is a home that truly lives up to its name and more. This five-bedroom custom-designed vacation home offer sweeping Fairway views and tons of fun and excitement all under one roof. This home is sure to set the bar of expectations much higher for future getaways for you and your family.
When you enter the home, you are greeted with high ceilings at the entrance, as well as a long hallway that leads you to the open living area. This vacation home has been fitted with vinyl plank flooring throughout, giving it a nice clean, and modern feel. In addition to the living area, guests will find one of the five bedrooms, the laundry room, and a downstairs movie, theater, and Arcade.
The open kitchen, with a custom backsplash, offers all of the in-home amenities needed for your next family meal with a side-by-side fridge freezer gas range stove as well as standard, and Keurig coffee makers guests will find this kitchen to be a perfect fit. The large island counter offers seating for five guests and opens up to the dining area, which has a formal dining table with another seating for eight. Guests will find themselves sinking into the oversized sectional sofa as they sit, relax and enjoy their favorite game or show on the 75-inch wall-mounted smart TV. A large rustic ceiling fan is sure to keep the air flowing nicely downstairs. The living area is elevated with various custom light fixtures, as well as modern artwork and custom woodwork. Guests will also have access to a full washer and dryer, as well as a half bathroom with a Toto toilet and bidet on the first floor.
The living room opens up with a breathtaking panoramic view of the private extended patio area with a private heated pool and spillover spa. The owners of this home have really taken advantage of every square inch of land by extending the back patio, to allow guests to stretch out and soak up the Florida sun on all sides of the pool. Guests will be able to do so on the multiple lounge chairs laid out for their enjoyment for those looking to grill up their favorite meal. A built-in outdoor gas grill is perfect for a nice weather meal and covered outdoor dining for six is a great place to sit outside and enjoy, an outdoor ceiling fan is also sure to keep the air nice and comfortable on warm Florida days. Guests will enjoy sweeping fairway views of the renowned Jack Nicholas course from the back patio.
The king master bedroom located on the first floor features plenty of space as well as additional seating and a 65-inch wall-mounted, smart TV. A wall-controlled ceiling fan provides additional comfort for guests. Guests will also have a walk-in closet as well as a master bathroom that features a double vanity, shower, and separate water closet with a Toto toilet and bidet.
The real excitement happens in the custom arcade and game room. Guests are sure to spend hours if not days lost in this custom, hand-painted masterpiece guests can sit back and relax in two-tiered movie-style theater seating and watch their favorite movie on the 85-inch wall-mounted smart TV, for those looking to have fun, two multi-arcade video game systems are set up for guests to get into the competitive spirit. Sibling rivalries are sure to get started on the air hockey table if gas challenges each other to a game.
Moving upstairs guests will be greeted with a second living area in the loft, equipped with a comfortable leather couch, as well as a pub table and bar seating for guests to relax and enjoy the 65-inch wall-mounted smart TV. Custom Hamp heated murals will make you feel like you are lost in the links. The loft also features a separate bar area with two stools, which is perfect for getting away and studying or getting a little work done.
In addition to the loft, you will find the remaining four bedrooms on the second floor of this house upfront guests will enjoy a king master bedroom, that features a custom woodwork accent wall, as well as a 65-inch wall-mounted, smart TV and wall-controlled ceiling fan. The master bathroom features a large, walk-in shower, and a Toto toilet/bidet. This room also has a private balcony, facing the front of the home that has several chairs situated outside, perfect for taking in the evening sunset.
The next bedroom is the middle queen master this bedroom features a 50-inch wall-mounted, smart TV, as well as wall controlled ceiling fan. The bathroom features a walk-in shower, as well as a Toto toilet and bidet, like the others. This room is perfect for just about anybody and features, custom artwork, as well as memorabilia and artwork, featuring our favorite “M-O-U-S-E” of all! The little surfers are certainly going to gravitate to the bunk bedroom, which features a custom VW bus bunk bed. The bunk bed is full over full. This bedroom also has a built-in reading nook, as well as custom, hand-painted murals all around the room, which will make guests feel like they are hitting the waves! The master bathroom features, a large, walk-in shower, as well as a Toto toilet and bidet.
Lastly, the back king master bedroom is certainly going to be a favorite. This large bedroom features a large walk-in closet, as well as a 65-inch wall-mounted smart TV in wall control ceiling fan guests, can come back from a long day at the parks and whine down on their own private balcony that features high-top bar seating as well as several additional shares to allow them to sit back and watch a game of golf, or just truly on wind aw vacation should be! Like every other master bathroom in this house, the bathroom features a Toto toilet and bidet, as well as a large corner tub with windows on two sides, double vanity, and a large walk-in shower.
With so much to do under one roof guests often find themselves having to purchase expensive park tickets less than less. This home provides such great value to guests as it allows a family to gather enjoy each other and keep entertained throughout an entire vacation. The owners spared no detail in making sure that this vacation home is truly one that can make memories to last a lifetime and create returning guests that want to come back time and time again. Do not miss out on your opportunity to have your next vacation in the heart of Reunion Resort. Call our team to book today!

Property Summary
General
- Complimentary high-speed wireless internet
- Smoke-free and pet-free for your comfort
- Towels and linens are provided
- Fully equipped kitchen
- Washer and drier
- Keyless entry
Bedroom/Bed Sizes
- Bedroom #1 - King (Downstairs)
- Bedroom #2 - King (Upstairs)
- Bedroom #3 - King (Upstairs)
- Bedroom #4 - Queen (Upstairs)
- Bedroom #5 - Full/Full Custom Bunk (VW Bus) (Upstairs)
Living Area
- Large wall-mounted TV
- Large sofa
Dining Area
- Table with seating for 8
Pool Area
- Private pool
- Spillover spa
- Pool fence
- Table with seating for 4
- Built-in BBQ Grill
Game/Tv Lounge Room
- Multi-arcade game
- Wall-mounted TV
Children’s Equipment
- Pack ’n play crib
- High chair
- Stroller
Laundry Room
- Full-size washer & dryer
- Ironing board & iron
Why book this rental?
- Professional on-site management company to offer you a superior, personalized service
- No hassle with key pick-up! Drive straight to your vacation home!
- Detailed guest information guide provided within each property
- Finest homes at affordable rates.

Walt Disney World® 6 miles

Universal Studios® 19 miles

Sea World® 15 miles

Shopping Outlet 12 miles

Orlando Airport 27 miles

Supermarket 1/2 mile
Enjoy these amenities and more at the Reunion Resort, only 6 miles to Disney World®.

Reunion Golf

Reunion Water Park

Reunion Tennis
Unlimited Access to Resort Amenities:

This property has resort membership, therefore when you book with a Preferred Partner of Reunion Resort, you will have access to all of Reunion's amenities below:
- Access to 5 acre Water Park with Lazy River
- Shuttle to Walt Disney World
- Shuttle Service throughout the resort
- Access to three signature Golf Courses designed by Arnold Palmer, Tom Watson, and Jack Nicklaus*
- Golf Short Game Practice Area
- Tennis Centre*
- Miniature Golf Course*
- Access to 10 community pools throughout the Resort
- On-site restaurants and bars.
- Pickleball**, FootGolf**, Bocce Ball
- Bicycles for 1 hr use at the resort per day
- Golf Cart Rental* (Based on availability upon arrival)
- Access to Seven Eagles Fitness Center
- Access to self-service Business Center
- WiFi internet access
All Activities are based on availability *Additional fees apply
**Fees will apply for rental rackets and balls. FootGolf is available after 3:00 pm on select days
Watch the video to find out about the fantastic amenities included in the resort fee such as the water park & golf.
Terms And Conditions:
- A rental agreement must be signed by the lead guest making the reservation, along with a full list of guest names that will be staying in the property
- Check-in time is 4:00 pm
- Check-out time is 10:00 am
- All properties are non-smoking and no pets are allowed
- An Accidental Damage Protection (ADP) fee will be required to cover any reported accidental damage to this property and its contents
- There is a one-time departure cleaning fee for all stays
- Final payment due 45 days prior to your arrival
- The guest making the reservation must be 25 years of age or older.
- Bookings made within 30 days of the arrival date must check-in during office hours before the access information is released. The credit/debit card used for payment must be shown along with a valid driving license or passport in the same name as the card. As well as a utility bill with the same address as the card billing address. Pre-Paid cards are not accepted.
- Vacation rentals may not be used for events or group gatherings that exceed the maximum occupancy.
- Pool heat is available and is recommended from the 31st Oct. to the 31st Mar. If you would like the Spillover Spa to be heated you will need to add pool heat to your reservation
- The complimentary BBQ grill is provided free of charge. Reunion Vacation Homes and/or the Owner do not accept liability for equipment failure. It is the guests' responsibility to clean and maintain the barbecue.
- This home has an outdoor pool without a screen enclosure that is cleaned and serviced once a week. Please be aware that in-between the weekly clean all outdoor pools are susceptible to some minor debris such as mulch or leaves being blown into the pool. Especially during periods of heavy rain. A skimmer net is provided to remove any debris in between the weekly cleans.
- A rental agreement must be signed by the lead guest making the reservation, along with a full list of guest names that will be staying in the property.
- We use a third party to verify identification and fraud risk, based on the findings we could cancel the reservation.
- Checkin Available
- Checkout Available
- Not Available
- Available
- Checkin Available
- Checkout Available
- Not Available
Seasonal Rates (Nightly)
{[review.title]}
Guest Review
by {[review.guest_name]} on {[review.creation_date]}| Room | Beds | Baths | TVs | Comments |
|---|---|---|---|---|
| {[room.name]} |
{[room.beds_details]}
|
{[room.bathroom_details]}
|
{[room.television_details]}
|
{[room.comments]} |
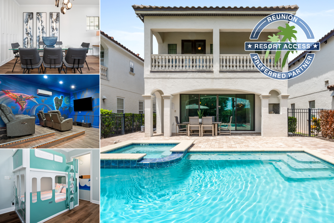




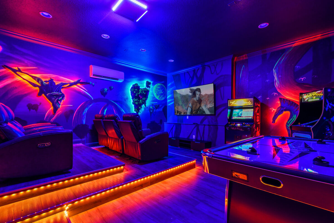
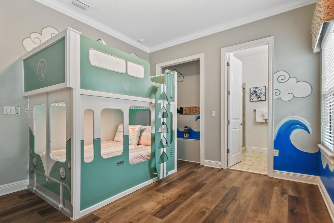
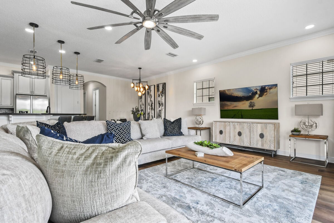
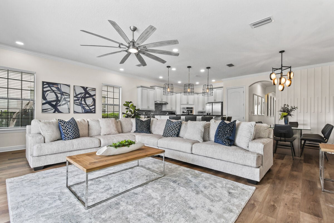
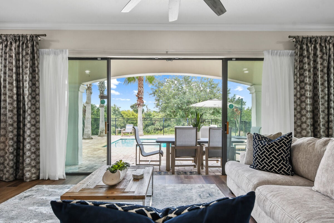
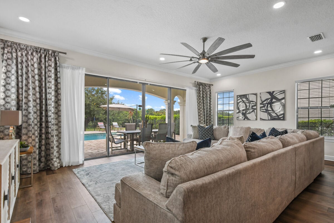
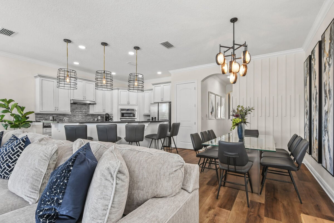
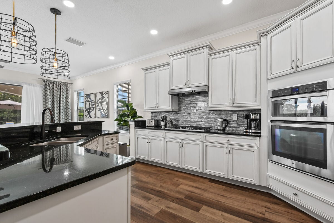
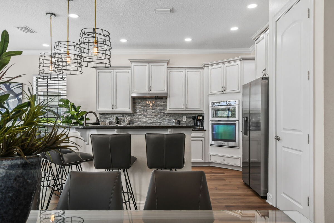
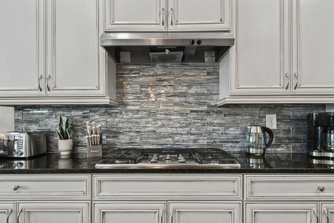
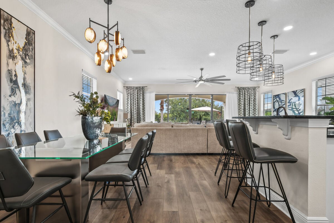
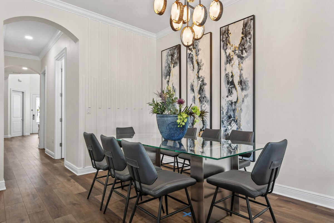
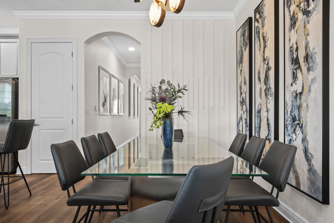
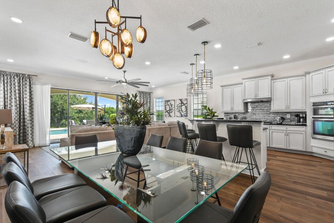
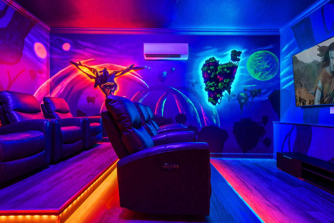
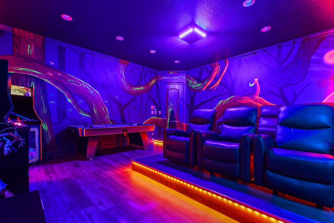
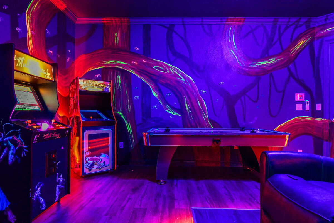
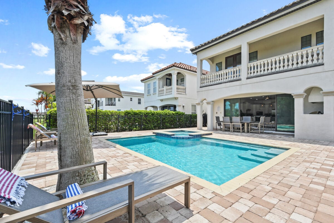
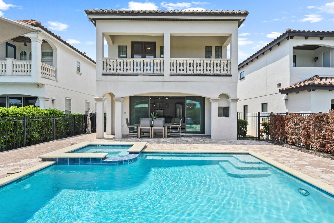
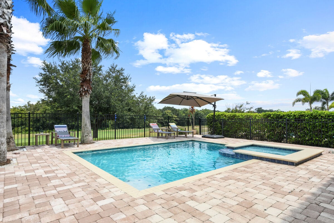
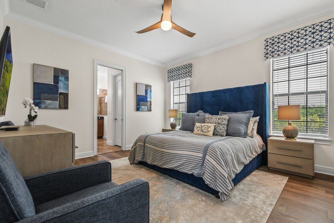
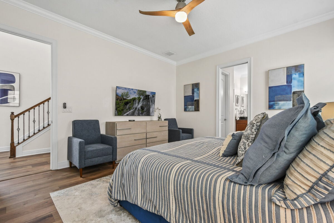
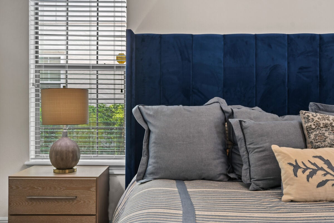
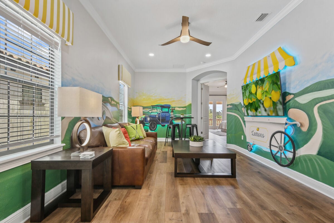
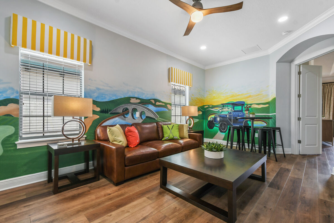
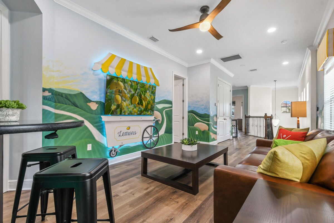
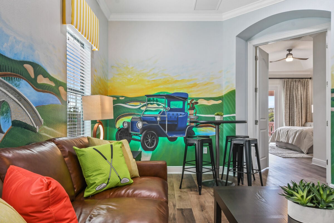
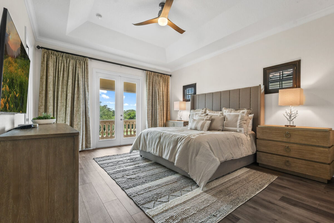
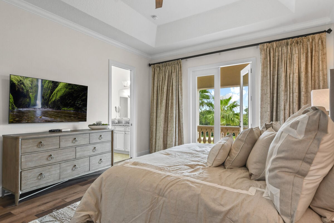
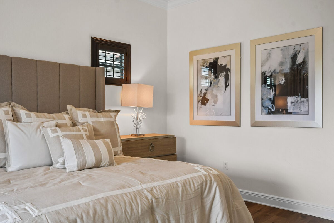
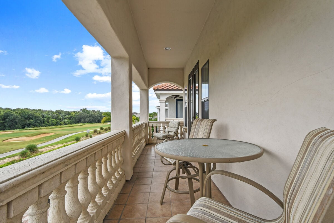
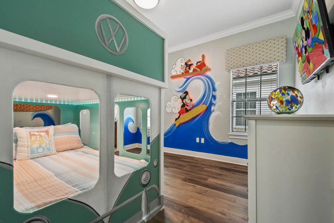
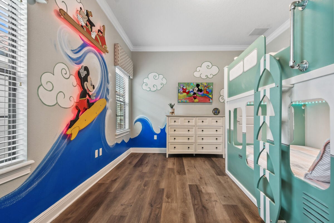
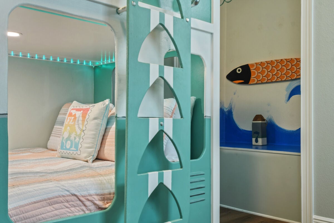
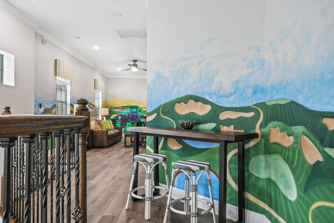
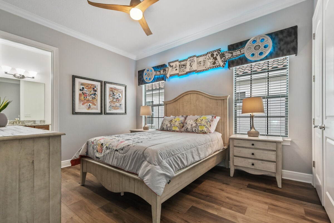
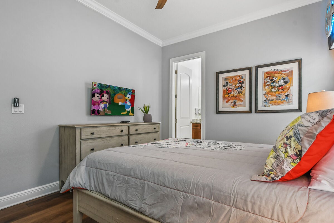
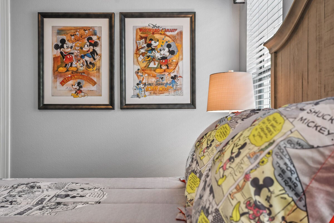
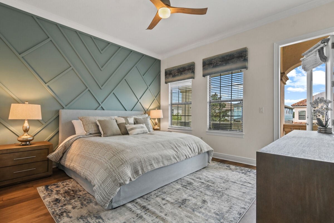
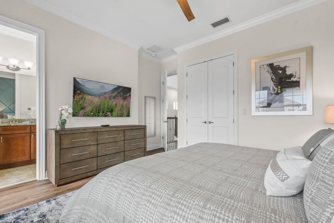
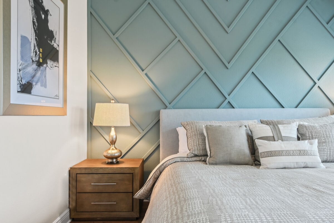
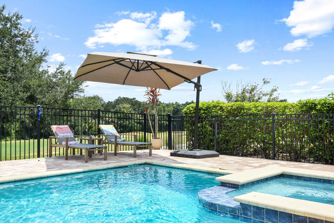
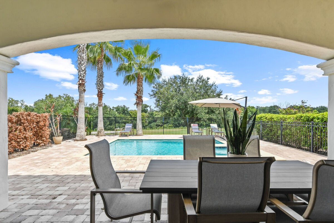
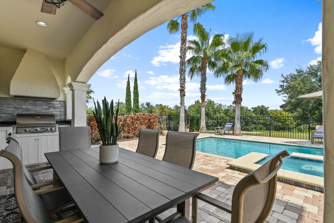
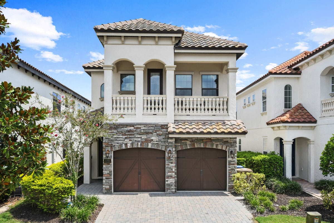
 Secure Booking Experience
Secure Booking Experience