Magical Moments
- 5 Beds |
- 5.5 Baths |
- 12 Guests
Magical Moments
Plan a truly magical vacation in this custom-built home with 5 bedrooms, 5.5 bathrooms located in the exclusive Reunion Resort, only a few short miles from Orlando's most popular attractions. This 3,328 sq. ft home features modern furnishings featuring vibrant and contemporary styles.
The west facing pool deck overlooks the 8th hole of the Jack Nicklaus golf course. Swim in your own private pool or unwind after a long day in the spillover spa. Kids will have a blast as they slide down the waterslide and make a slam dunk in the in-pool basketball! Soak up the Florida sun in any of the 6 sun loungers. You can grill up something delicious on the outdoor grill and enjoy meals al fresco out under the covered patio with outdoor dining seating for 10.
The living area boasts an open floor plan with comfy sectional sofa seating with gorgeous views of your outdoor oasis! The formal dining table has seating for 8 and breakfast bar seating for 6. The sliding glass doors off of the living room open right out under the lanai. The ground floor also features a private combined home theater and game room with a 120-inch high definition screen, surround sound, Apple TV 2 so you can play games or access Netflix, Sonic All-Star Basketball and Ice-Ball skee ball.
The ground floor has a master suite with a King bed. The en suite bathroom has dual vanities, a large soaking tub, and a walk-in shower. On the second floor, you will find the remaining 4 bedrooms and an entertainment loft where the adults of the group can hang out! Enjoy a competitive game of pool, or a fun game of Pac Man on the Multi-Arcade. There is chair seating for 6 and plush sofa seating for up to 4 guests. There are 2 more master suites on the second floor. One of the stunning suites has access to the back of the house balcony were you can enjoy your early morning coffee with breathtaking views. The other 2 bedrooms will leave the kids in awe! The princesses can spend their time in the custom built bunk-bed castle with a twisty slide for added excitement. Our favorite mischievous Minions occupy the second kids room with a custom-built bunk bed and slide. Both of the kids rooms also feature en-suites.
This home is ideal for any vacation. Let our reservations team assist you in finding the vacation home of your dreams. Contact us today to plan your next Reunion Resort vacation!
| Bedrooms/Bed Sizes • Master Suite #1 - King (Ground Floor) • Master Suite #2 - King (Second Floor) • Bedroom #3 - King (Second Floor) • Bedroom #4 - Twin/Twin Bunk (Second Floor) • Bedroom #5 - Twin/Twin Bunk x2 (Second Floor) General • West-Facing Pool with golf course views • Recently renovated in August 2023 • Modern furniture plan • Formal dining with seating for 8 • Breakfast bar seating for 6 • Custom built kids bedrooms • Combined theater/game room Living Area • 60-Inch SMART TV • Open floor plan • Comfortable sectional sofa seating |
Theater Room • 120-inch Projection Screen • 8-Theater style reclining chairs • Sonic Allstar Basketball • Skee-Ball • PlayStation 4 & XBOX Loft • Pool Table • SMART TV • Pac Man Multi-Arcade • Plush chair and sofa seating Pool/Patio • Private pool and spillover spa • Summer Kitchen • Outdoor dining for 10 • Sun loungers x6 • In-pool basketball & Connect 4 • Water slide • Private golf course views Laundry Room • Full-size washer and dryer • Ironing board & iron |
Rental Policies
• Check-in: 4:00 PM / check out: 10:00 AM
• Early or late check-in/out: 1/2 nightly rate
• No smoking / No pets
• By state law occupancy of property must not be exceeded
• 20% non-refundable deposit due at time of booking
• Final payment due 45 days prior to your arrival
• 13.5% sales and tourist tax (not included in nightly rate)
• One-time cleaning fee required upon all stays
• Daily housekeeping services are available upon request
• Bookings made inside of 45 days of the arrival date must check-in during office hours before the access information is released. The credit/debit card used for payment must be shown along with a valid driving license or passport in the same name as the card. As well as a utility bill with the same address as the card billing address. Pre-Paid cards are not accepted.
- Checkin Available
- Checkout Available
- Not Available
- Available
- Checkin Available
- Checkout Available
- Not Available
Seasonal Rates (Nightly)
{[review.title]}
Guest Review
| Room | Beds | Baths | TVs | Comments |
|---|---|---|---|---|
| {[room.name]} |
{[room.beds_details]}
|
{[room.bathroom_details]}
|
{[room.television_details]}
|
{[room.comments]} |

Plan a truly magical vacation in this custom-built home with 5 bedrooms, 5.5 bathrooms located in the exclusive Reunion Resort, only a few short miles from Orlando's most popular attractions. This 3,328 sq. ft home features modern furnishings featuring vibrant and contemporary styles.
The west facing pool deck overlooks the 8th hole of the Jack Nicklaus golf course. Swim in your own private pool or unwind after a long day in the spillover spa. Kids will have a blast as they slide down the waterslide and make a slam dunk in the in-pool basketball! Soak up the Florida sun in any of the 6 sun loungers. You can grill up something delicious on the outdoor grill and enjoy meals al fresco out under the covered patio with outdoor dining seating for 10.
The living area boasts an open floor plan with comfy sectional sofa seating with gorgeous views of your outdoor oasis! The formal dining table has seating for 8 and breakfast bar seating for 6. The sliding glass doors off of the living room open right out under the lanai. The ground floor also features a private combined home theater and game room with a 120-inch high definition screen, surround sound, Apple TV 2 so you can play games or access Netflix, Sonic All-Star Basketball and Ice-Ball skee ball.
The ground floor has a master suite with a King bed. The en suite bathroom has dual vanities, a large soaking tub, and a walk-in shower. On the second floor, you will find the remaining 4 bedrooms and an entertainment loft where the adults of the group can hang out! Enjoy a competitive game of pool, or a fun game of Pac Man on the Multi-Arcade. There is chair seating for 6 and plush sofa seating for up to 4 guests. There are 2 more master suites on the second floor. One of the stunning suites has access to the back of the house balcony were you can enjoy your early morning coffee with breathtaking views. The other 2 bedrooms will leave the kids in awe! The princesses can spend their time in the custom built bunk-bed castle with a twisty slide for added excitement. Our favorite mischievous Minions occupy the second kids room with a custom-built bunk bed and slide. Both of the kids rooms also feature en-suites.
This home is ideal for any vacation. Let our reservations team assist you in finding the vacation home of your dreams. Contact us today to plan your next Reunion Resort vacation!
| Bedrooms/Bed Sizes • Master Suite #1 - King (Ground Floor) • Master Suite #2 - King (Second Floor) • Bedroom #3 - King (Second Floor) • Bedroom #4 - Twin/Twin Bunk (Second Floor) • Bedroom #5 - Twin/Twin Bunk x2 (Second Floor) General • West-Facing Pool with golf course views • Recently renovated in August 2023 • Modern furniture plan • Formal dining with seating for 8 • Breakfast bar seating for 6 • Custom built kids bedrooms • Combined theater/game room Living Area • 60-Inch SMART TV • Open floor plan • Comfortable sectional sofa seating |
Theater Room • 120-inch Projection Screen • 8-Theater style reclining chairs • Sonic Allstar Basketball • Skee-Ball • PlayStation 4 & XBOX Loft • Pool Table • SMART TV • Pac Man Multi-Arcade • Plush chair and sofa seating Pool/Patio • Private pool and spillover spa • Summer Kitchen • Outdoor dining for 10 • Sun loungers x6 • In-pool basketball & Connect 4 • Water slide • Private golf course views Laundry Room • Full-size washer and dryer • Ironing board & iron |
Rental Policies
• Check-in: 4:00 PM / check out: 10:00 AM
• Early or late check-in/out: 1/2 nightly rate
• No smoking / No pets
• By state law occupancy of property must not be exceeded
• 20% non-refundable deposit due at time of booking
• Final payment due 45 days prior to your arrival
• 13.5% sales and tourist tax (not included in nightly rate)
• One-time cleaning fee required upon all stays
• Daily housekeeping services are available upon request
• Bookings made inside of 45 days of the arrival date must check-in during office hours before the access information is released. The credit/debit card used for payment must be shown along with a valid driving license or passport in the same name as the card. As well as a utility bill with the same address as the card billing address. Pre-Paid cards are not accepted.
- Checkin Available
- Checkout Available
- Not Available
- Available
- Checkin Available
- Checkout Available
- Not Available
Seasonal Rates (Nightly)
{[review.title]}
Guest Review
by {[review.guest_name]} on {[review.creation_date]}| Room | Beds | Baths | TVs | Comments |
|---|---|---|---|---|
| {[room.name]} |
{[room.beds_details]}
|
{[room.bathroom_details]}
|
{[room.television_details]}
|
{[room.comments]} |
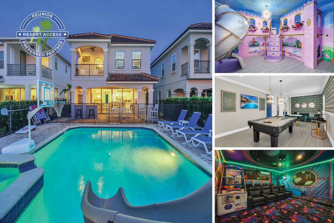




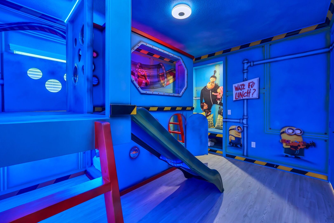
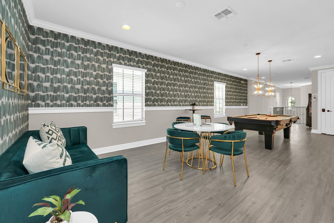
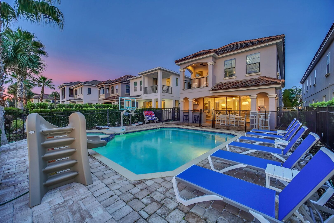
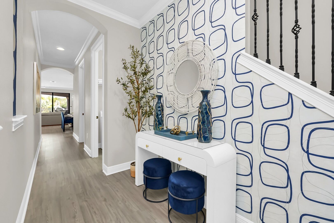
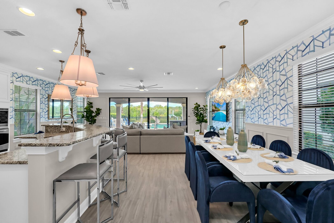
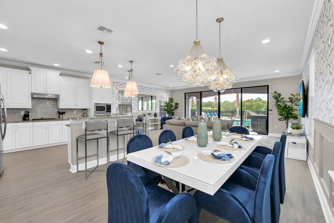
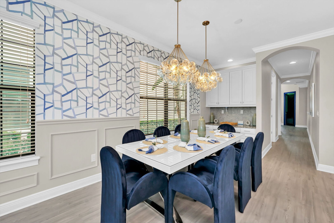
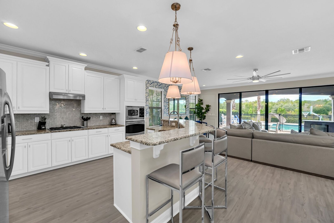
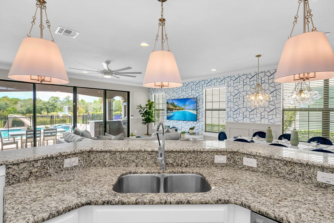
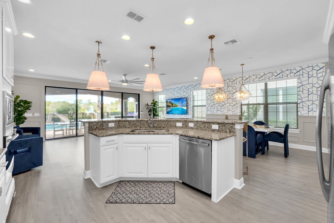
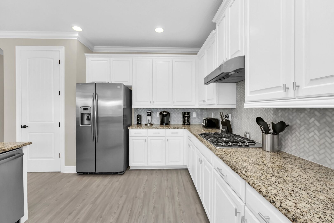
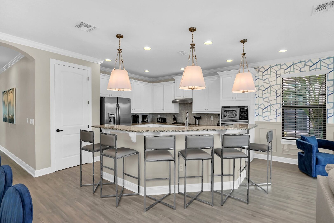
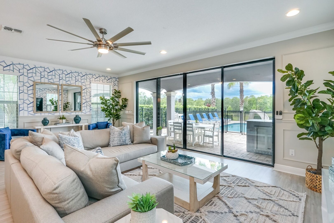
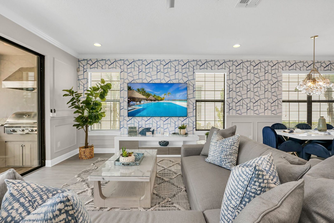
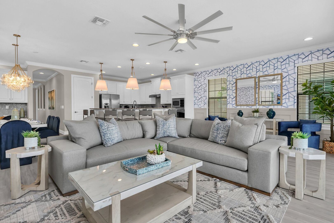
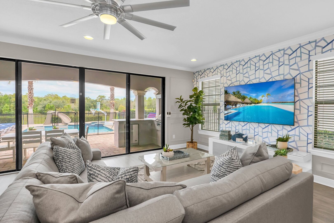
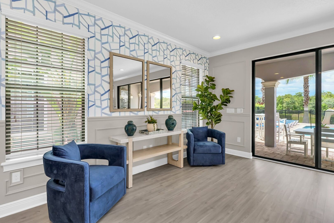
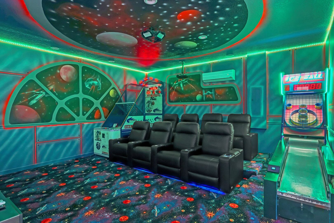
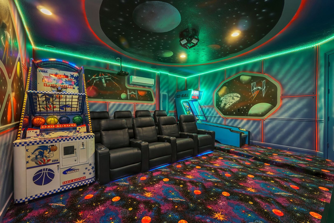
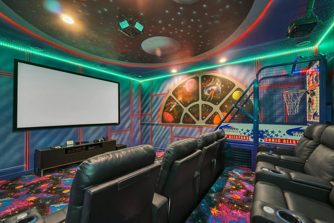
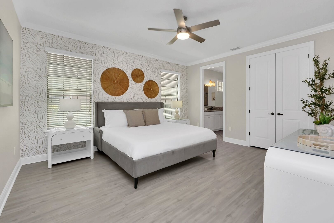
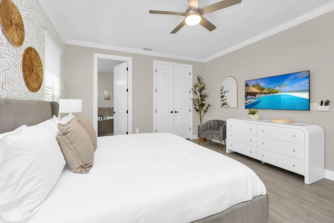
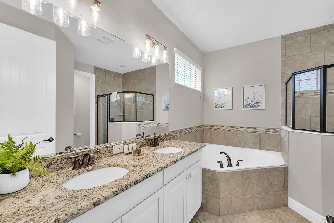
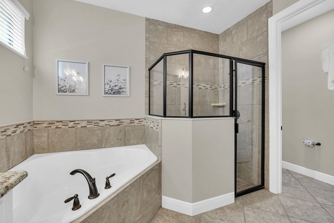
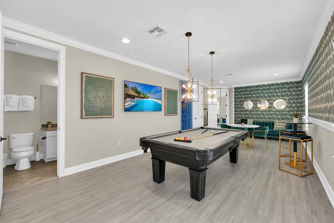
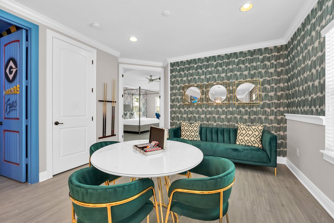
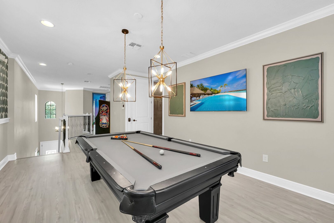
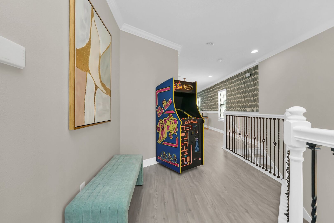
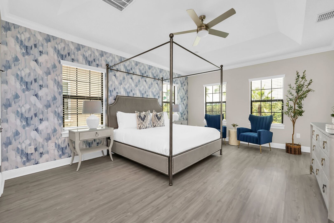
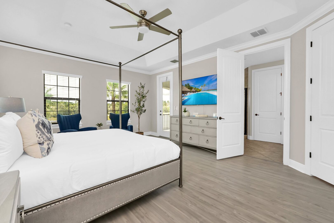
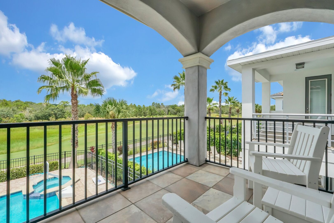
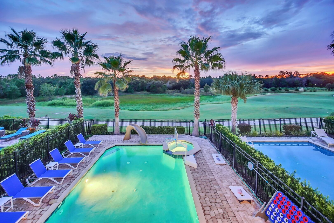
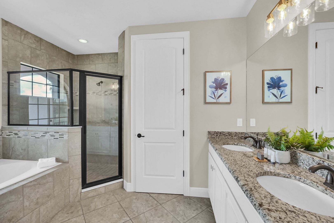
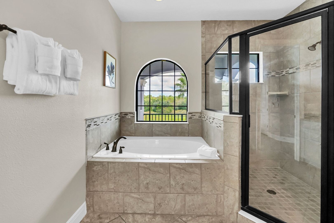
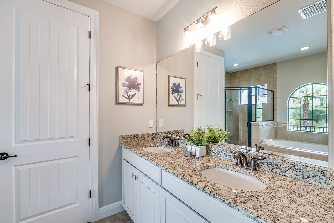
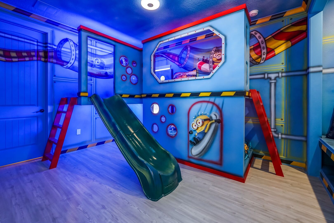
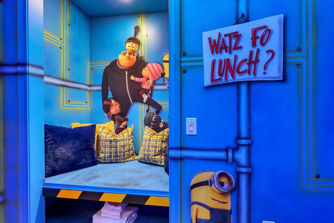
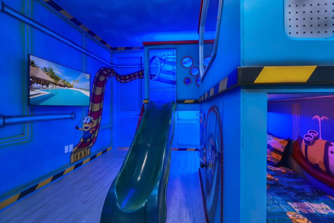
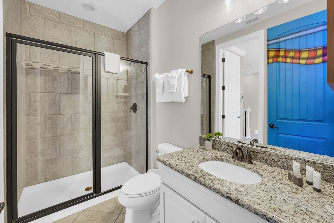
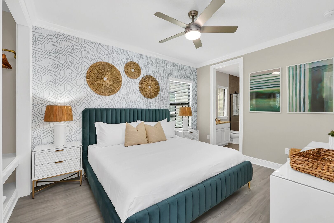
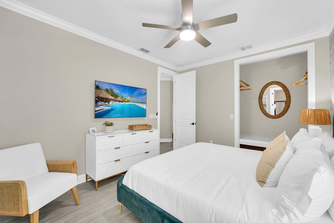
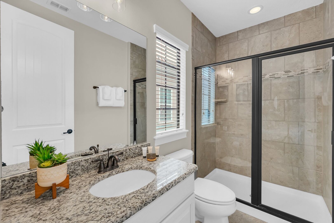
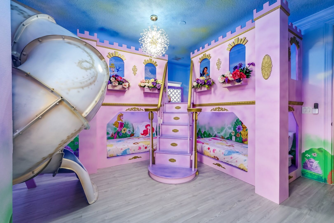
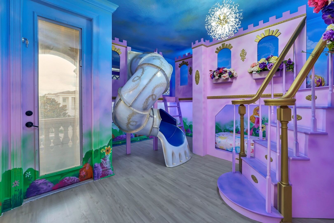
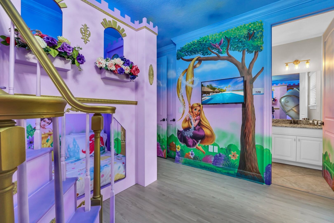
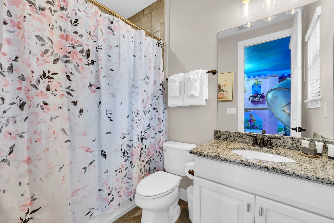
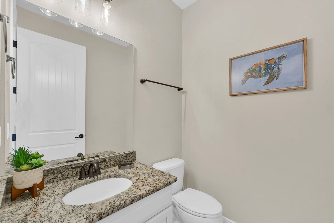
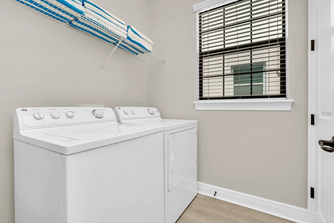
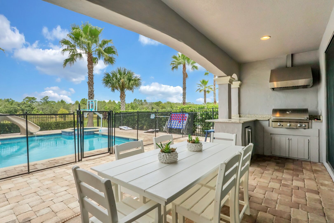
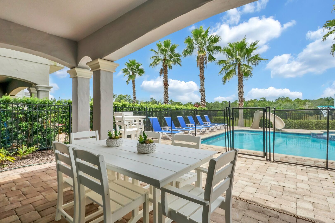
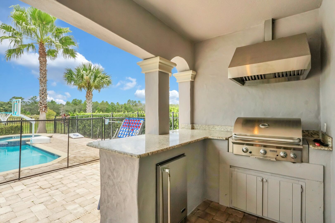
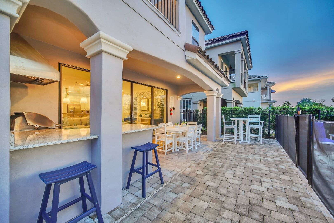
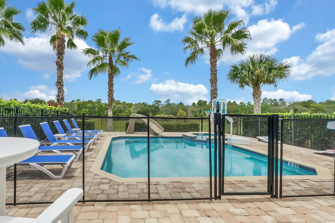
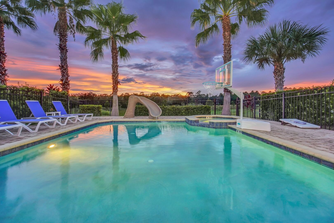
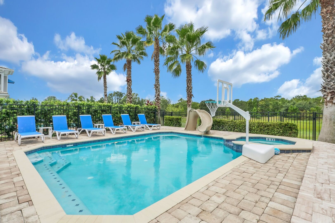
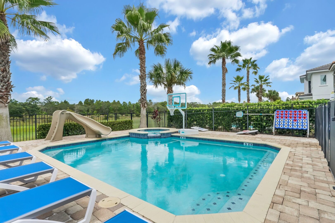
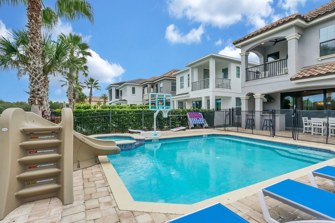
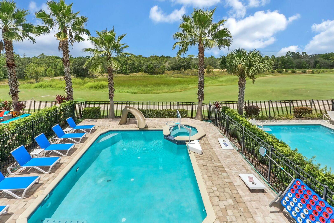
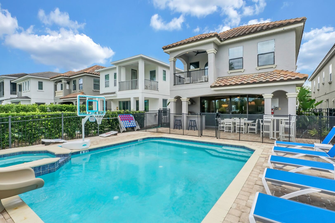
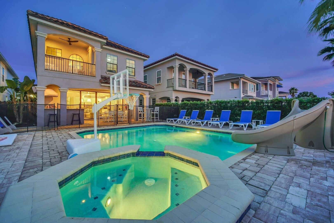
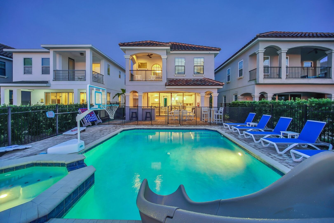
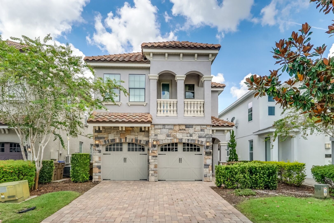
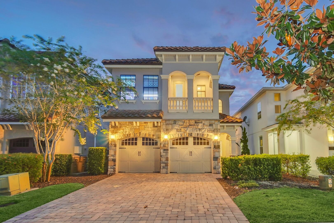

 Secure Booking Experience
Secure Booking Experience